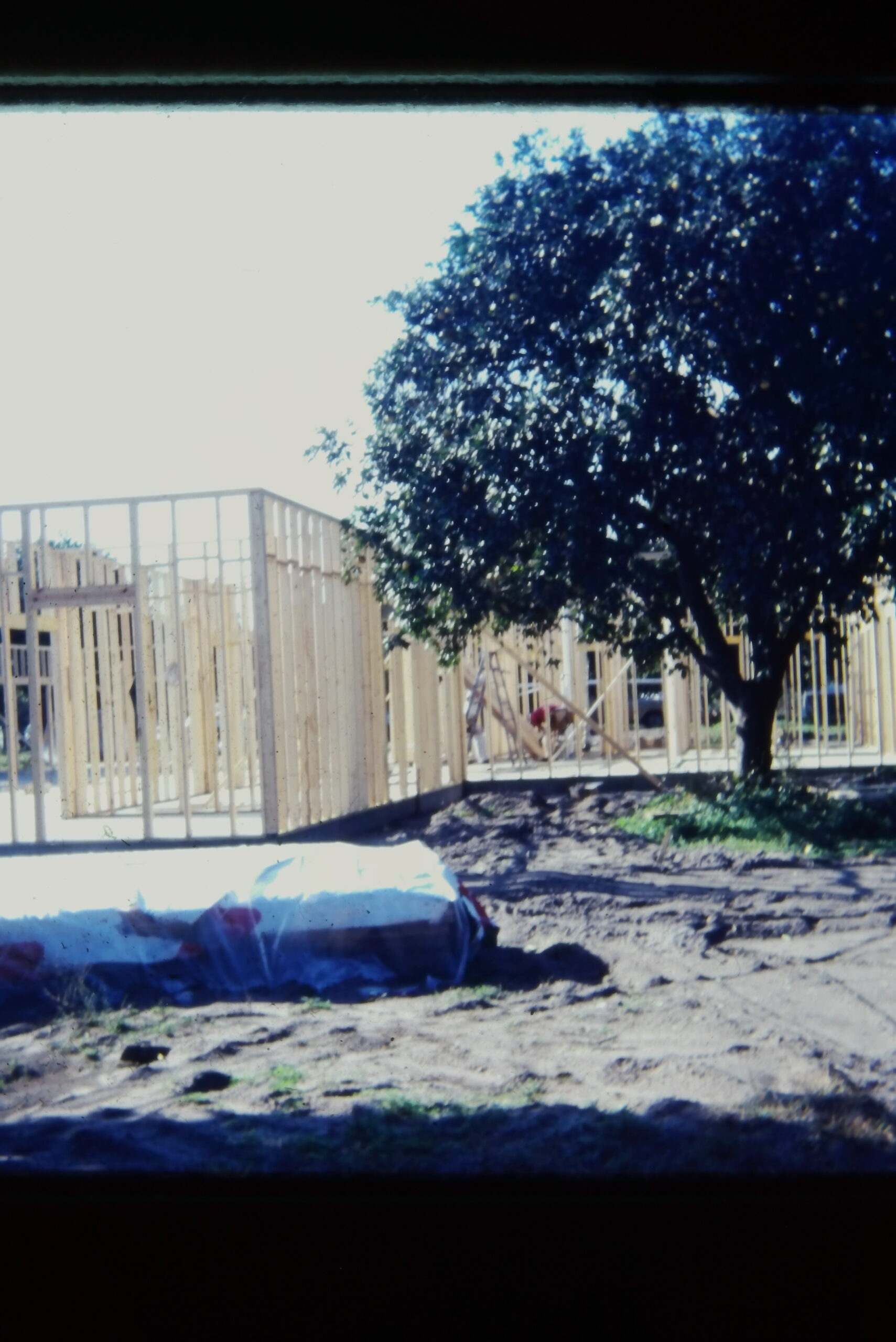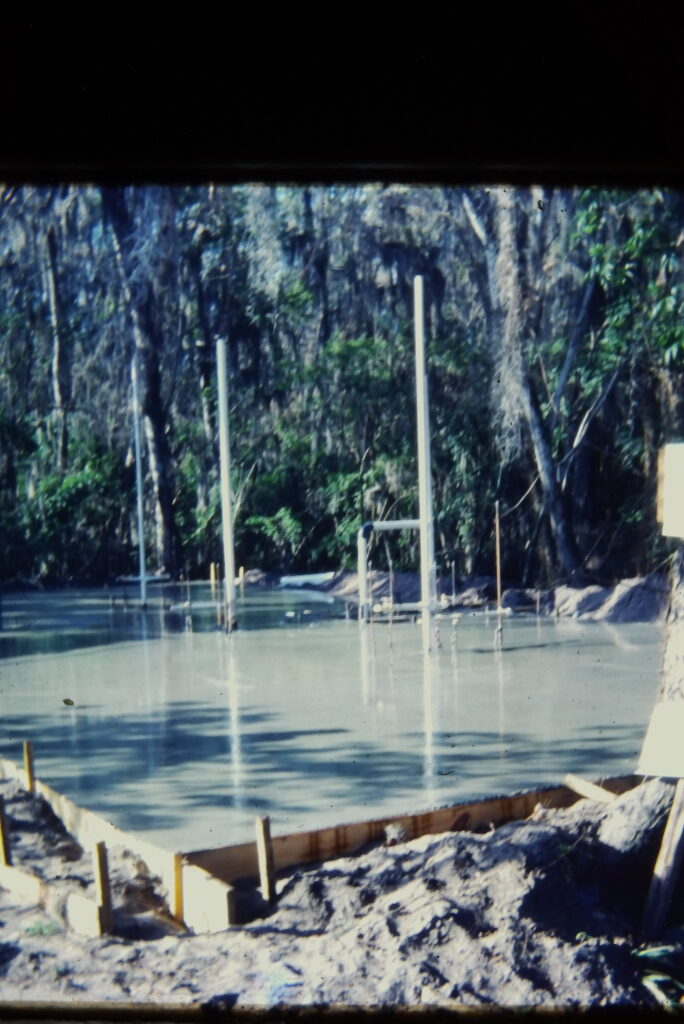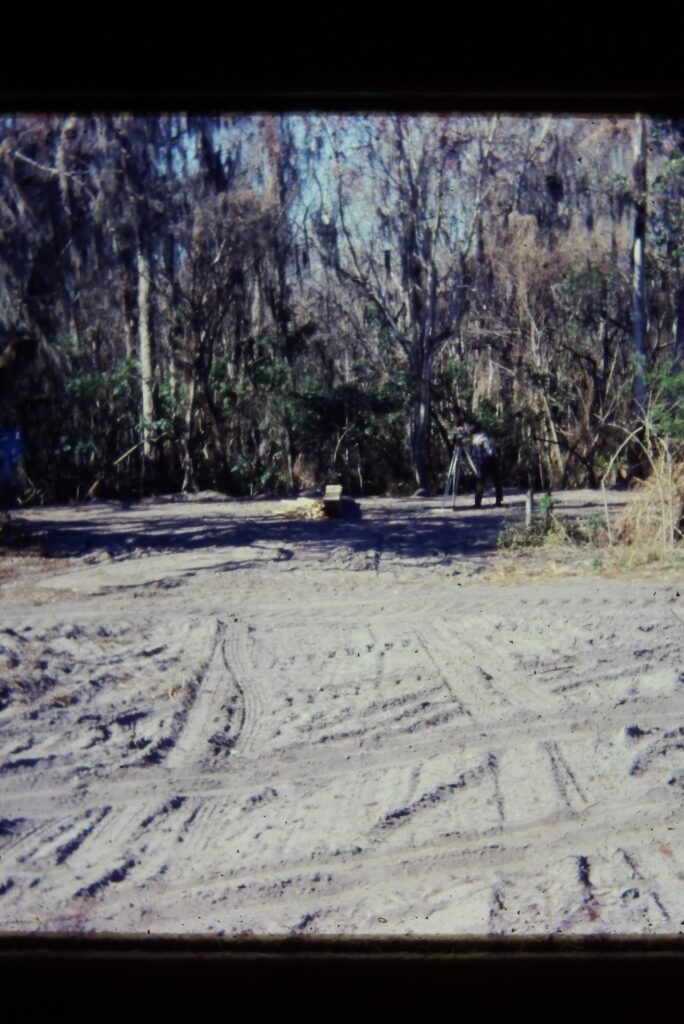The eighty acres on Lake Harris was a mixture of swamp and orange groves. The only standing building was a tractor barn / pump house that would late become the Craft Shed. It had a dirt floor and housed a tractor and whatever tools were being stored at camp initially.

Early Photo of Camp Horizon Property
The first step was to remove some orange trees. The Big Field provided the stormwater drainage for all buildings and a place for large scale all-camp games.

The Big Field
The first building to be completed was the Dining Hall. It was the dormitory for workers, tool storage between workdays, and a place to feed the volunteers. There was an active train that ran through the property (see the Anniversary Tribute). Mr. Bill Bradford designed to building as a tribute to the old Florida Train Depots (wrap around porch). When completed, half would be used for the chapel and half for meal service. The wall between could be removed for special occasions.

Dining Hall – Back Porch
Kitchen (left) – Bathrooms (middle)
The tree is where the bricked “handicap parking” exists now.
The four original cabin buildings were completed and prepared for campers litterally hours before the first camp in 1976. The cabin locations are nestled along the swamp line.



